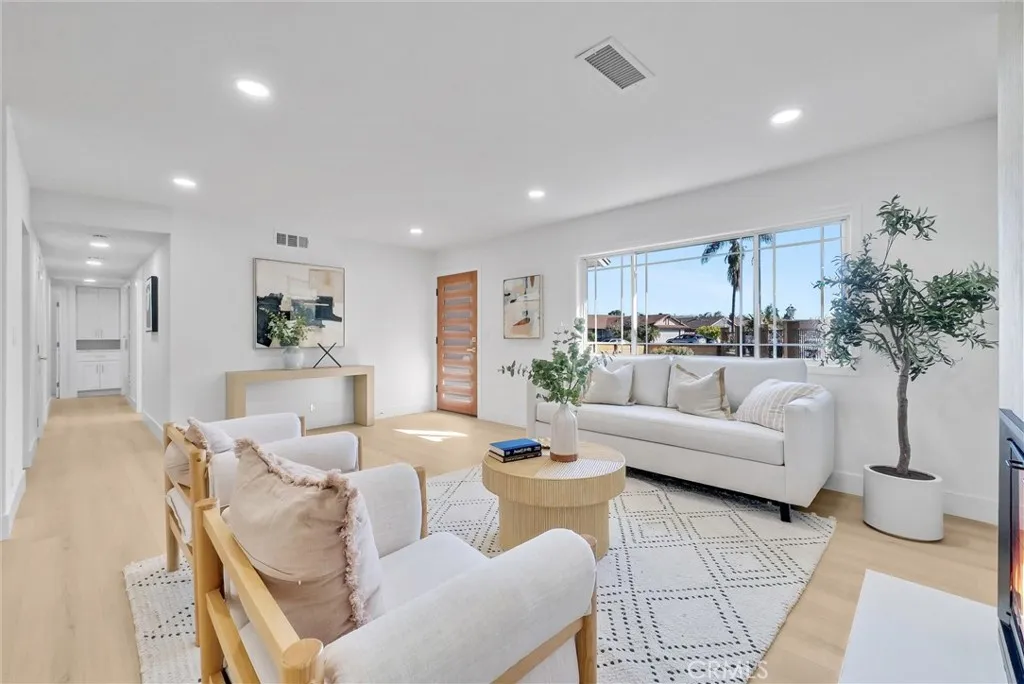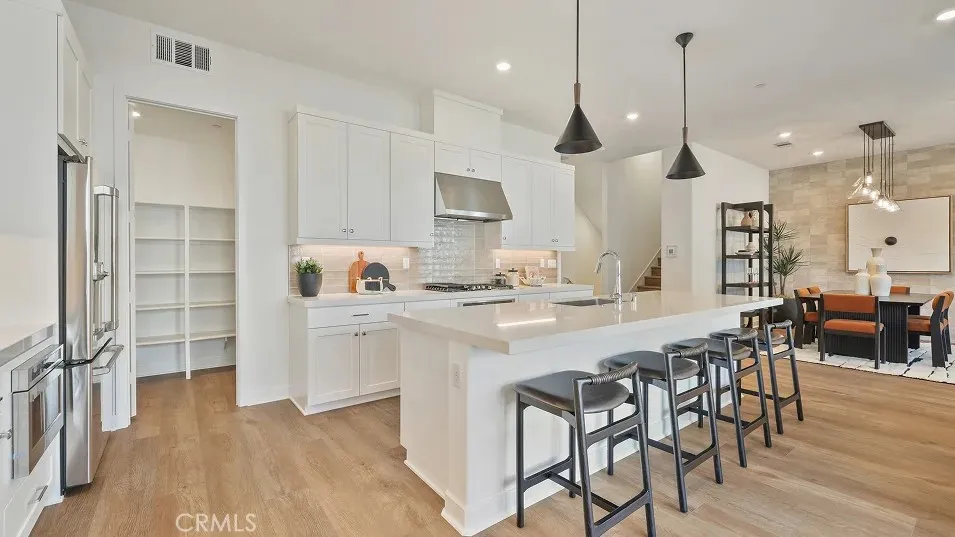search properties
Form submitted successfully!
You are missing required fields.
Dynamic Error Description
There was an error processing this form.
San Diego, CA 92103
$1,949,900
2149
sqft3
Baths2
Beds Welcome to 4065 Brant St where modern industrial luxury meets the ultimate in custom finishes and design! This one of a kind townhome, in the heart of Mission Hills, features 2-bedrooms and 3-bath on 2149 square feet, where quality and craftsmanship are rarely seen and custom details define every space. Step inside to soaring 16-foot ceilings and a dramatic great room designed to impress. Flooded with natural light, the expansive living area is anchored by rich reclaimed barn wood floors! The kitchen commands attention with its bold, architectural presence. Anchored by a distinctive exotic hardwood island, it’s paired with smooth concrete countertops and illuminated open shelving that adds depth and visual drama. The design effortlessly marries raw industrial elements with polished, modern refinement—creating a space that is as practical as it is captivating for entertaining, daily living, and everything in between. The roof top patio offers sweeping views over the city and with its spa, fireplace, outdoor TV, outdoor kitchen and ample seating, it's the perfect spot to relax or entertain day and night!

La Mesa, CA 91942
2281
sqft3
Baths4
Beds Beautifully renovated 4-bedroom, 3-bath home in the highly sought-after University Park North neighborhood of La Mesa. This 1928 home blends classic charm with modern comfort across 2,281 sq ft of fully permitted living space. A timeless blue exterior and welcoming front porch lead into a light-filled living room featuring a picture window with a built-in seat, detailed moldings, and recessed ceilings. The updated kitchen impresses with white shaker cabinetry, a white oak island with a waterfall countertop, and gold-accented finishes that add warmth and style. A formal dining room and separate family room create great flow for both entertaining and everyday living. The primary suite serves as a relaxing retreat, with recessed lighting, a walk-in closet, and a thoughtfully designed en suite bathroom. A dark wood vanity with a marble top and integrated gold hardware brings a polished, furniture-like feel, paired with dual oval mirrors and a glass-enclosed shower with a built-in bench and soft-toned tile. Two additional bedrooms offer flexibility for guests, family, or a home office. A full guest bathroom and separate half bath provide added convenience. Step outside to a private deck with mountain views and a grassy yard perfect for entertaining or play. Located on a peaceful street in an active neighborhood close to parks, shopping, dining, and easy freeway access—this home offers the ideal blend of character, comfort, and location.
Westminster, CA 92683
1374
sqft2
Baths4
Beds Welcome to this fully renovated gem in one of Westminsters most sought-after neighborhoods! This beautifully updated home offers an ideal blend of modern comfort, thoughtful upgrades, and convenient southern California living. Step inside to discover a bright, open layout that has been completely refreshed with new flooring, fresh interior and exterior paint, modern lighting fixtures throughout, and a brand-new HVAC system that ensures year-round comfort. The updated kitchen is a chefs delight, featuring brand-new quartz countertops and new appliances that elevate both style and function. Bathrooms have also been tastefully remodeled with contemporary finishes, and the master suite boasts a luxurious frameless walk-in shower. One of the standout features of this home is the bonus sunroom, a versatile space perfect for relaxing, working from home, or entertaining guests while soaking in natural light. Situated in a high-demand Westminster location, youre just minutes from a variety of local attractions and conveniences. Enjoy the vibrant cultural and shopping experience at the Asian Garden Mall, a centerpiece of Little Saigon with dozens of eateries and specialty stores. The area also offers easy access to major freeways including I-405 and SR-22, making commuting to neighboring Orange County cities a breeze whether youre headed to the beach, Disneyland, or downtown Anaheim. Families will appreciate proximity to highly regarded schools in the Garden Grove Unified School District such as Leo Carrillo Elementary, Sarah McGarvin Intermediate, and La Quinta High School, all wit

Montebello, CA 90640
2401
sqft4
Baths4
Beds This townhome was designed with family living in mind. The first floor features a versatile secondary bedroom and full bathroom, while the Great Room, kitchen and dining room are arranged among an open floorplan on the second level. A deck is accessed through sliding glass doors off the kitchen. Three more bedrooms, including the luxe owners suite, are found on the third floor. A rooftop deck is ideal for entertaining and outdoor living. Designer upgraded flooring included as well. Metro Heights is a luxury gated masterplan community of new homes on the hills above Montebello, CA.

Winnetka, CA 91306
1344
sqft2
Baths4
Beds Welcome to 20547 Kittridge St, Winnetka, conveniently located near the border of Woodland Hills in one of the Valleys most accessible neighborhoods. Situated on a quiet residential street just minutes from Pierce College, this home offers comfort, functionality, and excellent potential. Featuring 4 bedrooms, 2 bathrooms, and approximately 1,344 square feet of living space (buyer to verify), the property also includes an additional storage and recreation room of approximately 400 square feet, which may not be permitted (buyer to verify permits and square footage). Enjoy close proximity to Westfield Topanga, The Village, Topanga Social, dining, shopping, and convenient transportation access. The home presents a great opportunity for homeowners or investors looking to personalize and add value in a prime Valley location. Some photos have been virtually staged.

Thousand Oaks, CA 91362
3239
sqft4
Baths4
Beds This gorgeous, highly sought after, ranch home embodies what Thousand Oaks living is all about. Upon entering, the peaceful backdrop of tree lined rolling hills greets you immediately. There is no escaping the beauty of nature from any room in this home. The many updated windows in every living area provide endless views of mature trees and greenery. The high ceilings allow for tons of natural light and add to the feeling of being transported into the countryside. With over 3200 sq ft, this single-story home offers four bedrooms and 4 bathrooms. The layout is ideal with the primary located on one side of the home and the other three rooms on the other. One bedroom is currently being used as an office with solid built-in desks providing functionality. Designed with a seamless flow for daily living, the floorplan offers a renovated kitchen with an eating area that opens to the family room and directly to the outdoor area which is professionally landscaped and equipped with tasteful pavers, a built-in BBQ, and covered patios. There is also a formal dining room, living room, and bar area, which all overlook the outdoor scenery and lend the home to effortless entertaining. The primary bedroom is a true escape designed with detail in mind. The large room has a picture window view of the backyard, the closet has been enlarged and custom fitted for optimal storage and function, and the jetted tub and double sink with a vanity built in offer spa-like luxury. The large laundry room leads to the 3-car garage. One bay has been remodeled with added storage and a large tool bench. On the

Glendale, CA 91204
1162
sqft2
Baths2
Beds Location, Location, Location! Nestled in the highly desirable neighborhood (CITY CENTER) of Glendale (91204). This prime, updated Condo offers large 2 bedrooms, 2 baths, inside washer dryer hookups and 2-car parking with storage. The inviting huge living/dining area with cozy fire place, laminate floors and a beautiful private balcony. Lovely kitchen with granite counter tops and tile floors. Nice size bedrooms with walk in closet. Additional highlights include light and bright rooms, A/C, new windows, new dishwasher and oven, and close to the elevator. Items included, Washer/Dryer, Refrigerator, 60flat TV, dining table set and Living room set. Residents enjoy the convenience of being within walking distance to Americana and Glendale Galleria. Also its centrally located near great schools, supermarkets, restaurants, and just minutes from Shopping Centers, Whole Foods and the Rose Parade route. This treasured condo reflects true pride of ownership. Condos in this area sell quickly, are priced right, and will not last long in this hot market!

Moreno Valley, CA 92555
960
sqft2
Baths2
Beds FHA READY! Welcome to 12490 Wolverine Cir in Moreno Valleyan updated 2 bed, 2 bath home offering 960 sq ft of comfortable living space on an incredible 16,988 sq ft lot. Enjoy RV parking and plenty of space for your toys, trailers, and outdoor setup. The renovated interior is move-in ready, while the oversized lot offers room to create your dream backyard, add storage, or simply enjoy the extra space. A great opportunity for a first-time buyerschedule your showing today! NO HOA NO MELLO-ROOS

Burbank, CA 91506
2426
sqft3
Baths4
Beds Located in the heart of the Burbank Rancho is this equestrian home. This fully remodeled Spanish-style home features 4 bedrooms and 3 bathrooms across 2,400 square feet of bright, airy living space. This property has a 3-horse stable with turnout and is in close proximity to Griffith Park and Disney Animation Studios. Inside, a vaulted-ceiling entryway and elegant Spanish tile foyer lead to a modern kitchen with brand-new appliances. The home has been thoughtfully redesigned throughout, with all-new windows, flooring, recessed lighting, HVAC system and more. All three bathrooms have been fully remodeled with premium finishes. The spa-like primary suite features dual sinks, a freestanding soaking tub, a walk-in shower, and a cozy gas fireplace one of three in the home. The fourth bedroom, located downstairs with its own private entrance and bathroom / laundry, is ideal for an in-law suite, au pair / nanny quarters, or guest accommodations. Outside, equestrian enthusiasts will appreciate the full 3-horse barn and turnouts. The spacious backyard includes mature orange and fig trees, and a large pergola perfect for entertaining. The two-car garage provides ample storage and direct access, and the home sits on a quiet residential street with easy access to riding and walking trails.





